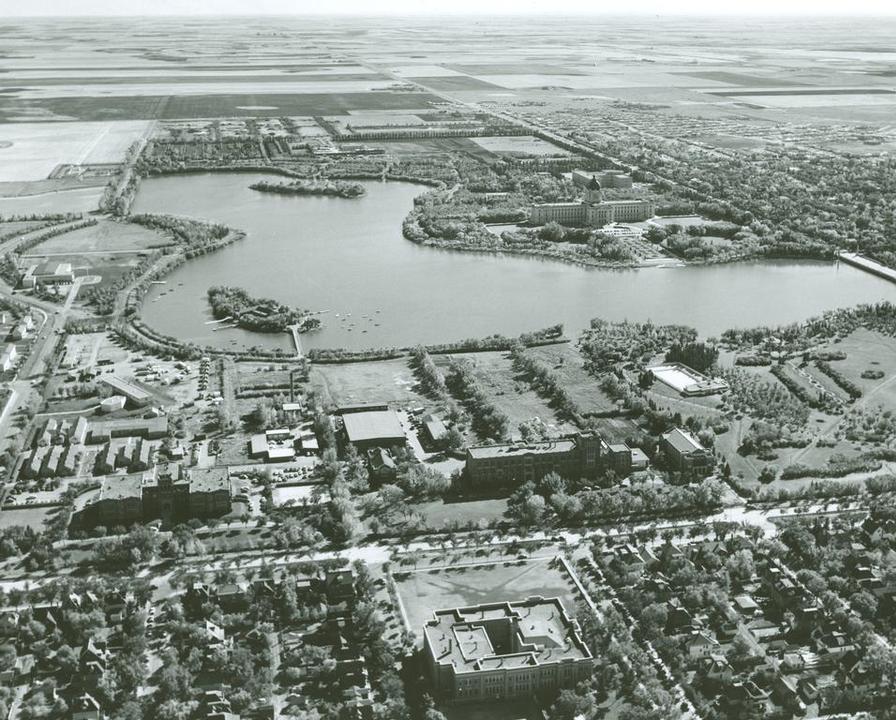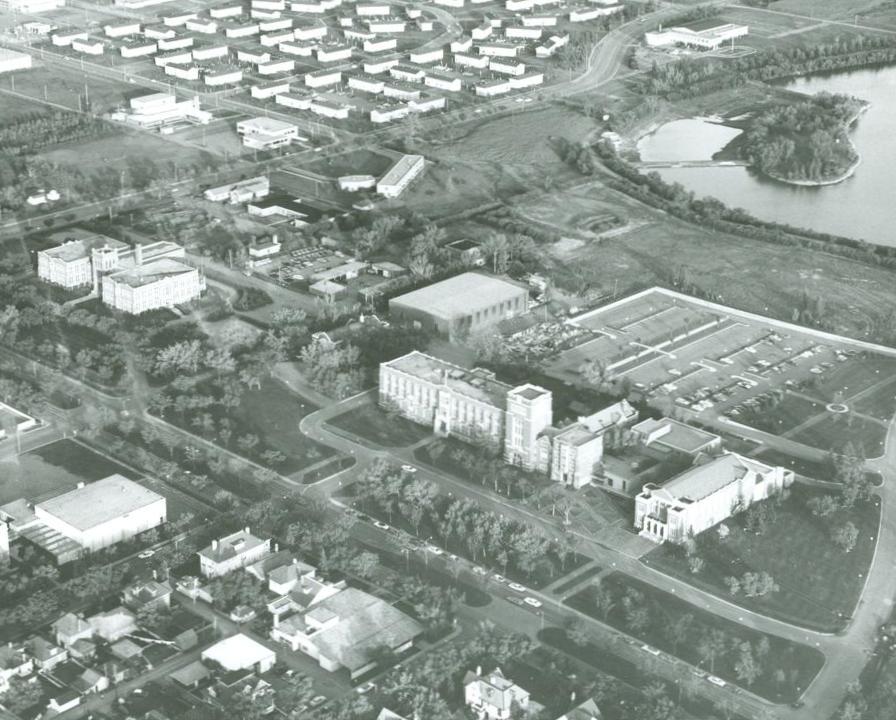
Regina College Campus - 1954
 Aerial view of Campus - south † [Ref. No. 75-18-25]
Aerial view of Campus - south † [Ref. No. 75-18-25]
Regina College Campus - 1959
 Aerial view of Campus - north view † [Ref. No. 75-18-28]
Aerial view of Campus - north view † [Ref. No. 75-18-28]
Timeline - History of Grounds and Buildings
1911
Spring: Construction starts on 23 acres of land on the North side of Wascana Lake. Architects Brown and Wallace of Montreal receive the $268,780 contract.
1912
On October 14th the Duke of Connaught presides over the official opening of the new building. Classes are moved to the College Avenue campus before it is entirely completed. The top floor became the girls&8217; residence until the dorms were completed in 1916. The old hospital building downtown became the boys&8217; residence.
1916
March: The newly built Girl&8217;s Residence of Regina College is officially opened. Boy&8217;s residence facilities are created on campus by modifying classrooms on the third floor into bedrooms. Though this was considered temporary at the time, the men’s residence in the original architectural plan is never built. President Stapleford and his wife move into an apartment with a view of Wascana lake located in the basement of the Girl’s Residence building. They often entertained students for dinner and parties in their suite.
1925
With the help of a generous donation from C.M. Willoughby and W.H. Duncan a gymnasium is built for the students of Regina College. Additional funds were raised by the faculty and students.
1928
The central heating plant is built on campus.
Construction begins on a campus building funded by donations by Frank N. Darke. His vision for what would become Darke Hall was to create an arts centre benefiting the College as well as the greater community of Regina. Ambrose C. Froom donates a Cassavant pipe organ to the hall as a memorial to his son, a pilot for the Royal Air Force.
1929
Darke Hall is completed and opens January 6th, the Faculty performs the first full concert on January 16th. Marcel Dupre, an acclaimed organ player, visits the college to perform for the dedication ceremony of the organ.
1938
The studios in the Conservatory are soundproofed, and studio rental fees for instructors are decreased. In 1939 studio fees are abolished, though the Conservatory still takes 15% of the instructor’s sales.
1940
The University of Saskatchewan Board of Governors grants use of the Regina Campus buildings to the Royal Canadian Air Force as a training school. It was named the No. 2 Initial Training school, instructing over 6,000 students per year. Two additional buildings are constructed on campus for the use of the R.C.A.F., a drill hall and a medical inspection building.
College classes are moved to rented quarters at the Regina Trading Company building on the corner of 12th avenue and Scarth street.
The Conservatory continued its work at Darke Hall, and the Regina College art collection was housed in the General Motors building.
1944
The Royal Canadian Air Force training school closes, at Christmas students and faculty return to the College Avenue Campus.
1945
February: The drill hall and medical inspection building are turned over to Regina College after the temporary R.C.A.F. training school closed. The University receives a request from the provincial government to convert the medical inspection building into apartments for demobilized men and their families, promising to return the buildings in September of the same year. The facilities are named “Happy Landing Apartments.” The lease agreement includes the drill hall, which is used to store and repair government vehicles. The lease on the apartments is repeatedly extended until 1955. The government continues to use the drill hall until 1965.
1950
Dean Riddell, who also begins teaching chemistry at the Regina Campus, initiates a two-year certificate program for hospital laboratory technicians. The course is split between classroom work at the Regina campus, and practical training in a hospital lab. The laboratory facilities required for these new courses are constructed with a federal grant.
Construction begins on the first phase of the Norman Mackenzie Art Gallery.
1953
The Norman Mackenzie Art Gallery opens, the first in the province with ‘A’ status. This ranking allowed large traveling exhibitions to visit the Regina gallery.
1954
The lease negotiated between the provincial government and the University of Saskatchewan on Happy Landing Apartments ends and the building is given to the Regina campus, as originally promised in 1945. The facility is eventually refurbished into several science laboratories, as well as a ballet and sculpture studio.
1956
Construction begins on an extension to the art gallery, expanding the gallery facilities and the art school.
1957
October 17th : The Norman Mackenzie Art Gallery extension is completed. The top floor of the gallery becomes the School of Art with studios for printmaking, pottery, and painting.
Caitlin Mullan, Primary Researcher for the Regina College History project
August 2010
 Last Revision: 2010-Oct-19
Last Revision: 2010-Oct-19
